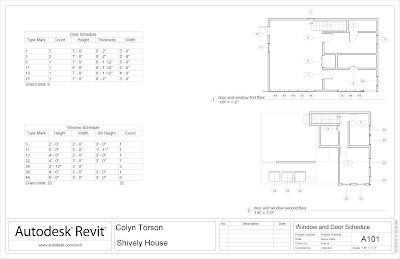1. How do you achieve a balance between cost-saving measures, important features, and environmental responsibility when designing a residential structure?
You can achieve balance by installing the true needs of the owner.
2. What are the advantages and disadvantages of using 3D architectural software rather than creating hand-produced plans?
You can see what it looks like and it looks more realistic as well as more accurate of a scale the cost of the software.
3. Why are organizations such as LEED important?
So that they can improve the quality of the design.
4. When planning a project, how does the availability of public utilities impact the design?
Since it can limit the design by using building codes in the zoning area.
5. What options are available for the management of waste water from a building?
Have a good sewage system with a minimum 2% slope.
6. What are the important considerations when design a plumbing system?
To plan ahead so you don't have excess left over when your done and to find the shortest path.
7. Why should a designer know about the different types of lighting and their applications?
So they know what type and how much of light would best suit the situation.
8. What are the important considerations when designing an electrical system?
That they should be simple but efficient.
9. What information is important when documenting the design of a building?
The building codes and requirements are important to remember.

















