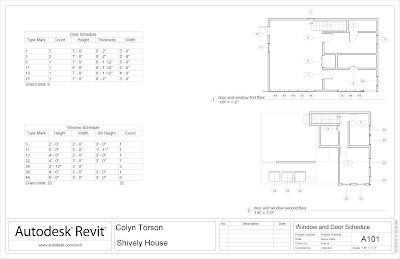Habitat House
We are making a Habitat for Humanity house for the Shively family. The family contains four people: Drew Shively- 30, Ladashe- 29, Zxavier- 8, Bob- 6. Drew's family enjoys sporting events. They also enjoy to hang out with their friends. They like their car and their TV. The want to have a Split Level house. They want four bedrooms and three bath rooms. The maximum square footage they can have is 1233 ft squared. The would like to have some extra storage. They would like to have few to no windows facing the prevailing winds. They would also like to have their water heater close to their pluming fixtures. They want to incorporate a large main room.
Bubble Diagram
Sketches
Site Plan
Renderings
Dimensioned Floor Plans
Elevations
Wall Sections
Window And Door Schedule
Room Schedule
Electrical Plan
Pluming Plan
Calculations
Storm Water Runoff
Pre-development Runoff
Q=CfCiA
Cf= 1.25
C= .1
i= 3.05
A= 0.5
(1.25)(.1)(3.05)(.05) = .2
Post development runoff
Drive Way
382.56+48.89+65.58+3.03+1273.94+126.02+8.70+8.70=1917.42〖ft〗^2
1917.42÷43560=0.044
A= .044
C= .825
i= 3.05
Cf= 1.25
0.04×.825×3.05×1.25= .126
Q= .126 for drive way
House
A= 1120 / 43560= .026
C= .85
i= 3.05
Cf= 1.25
.026×.85×3.05×1.25=.084
Q= .084 for house
Site
A= .5- .044- .026= .43
C= .1
Cf= 1.25
i= 3.05
.43×.1×1.25×3.05=1.64
Q= 1.64 for site
.126 +.084 +1.64 = 1.85
The site run off is 1.85
The difference in the runoff is 1.35 and I suggest a ditch would take care of this.

















No comments:
Post a Comment